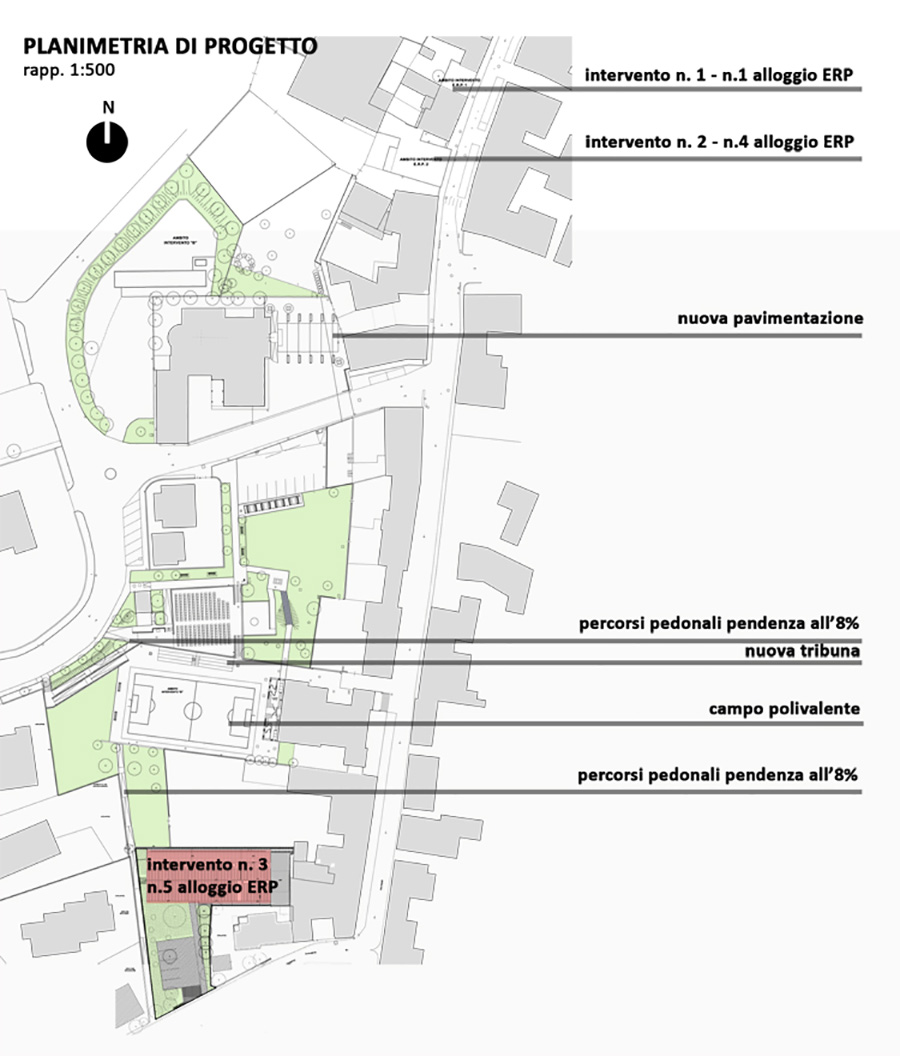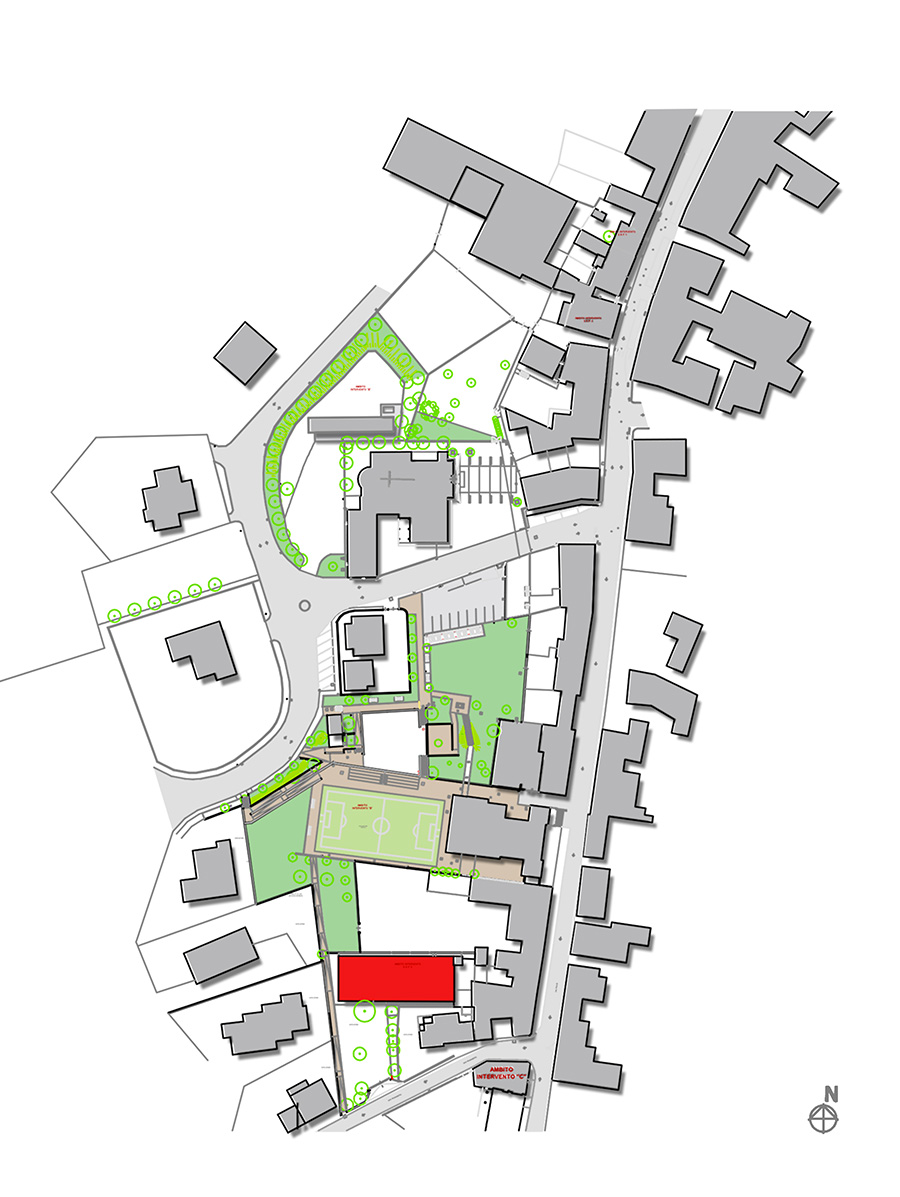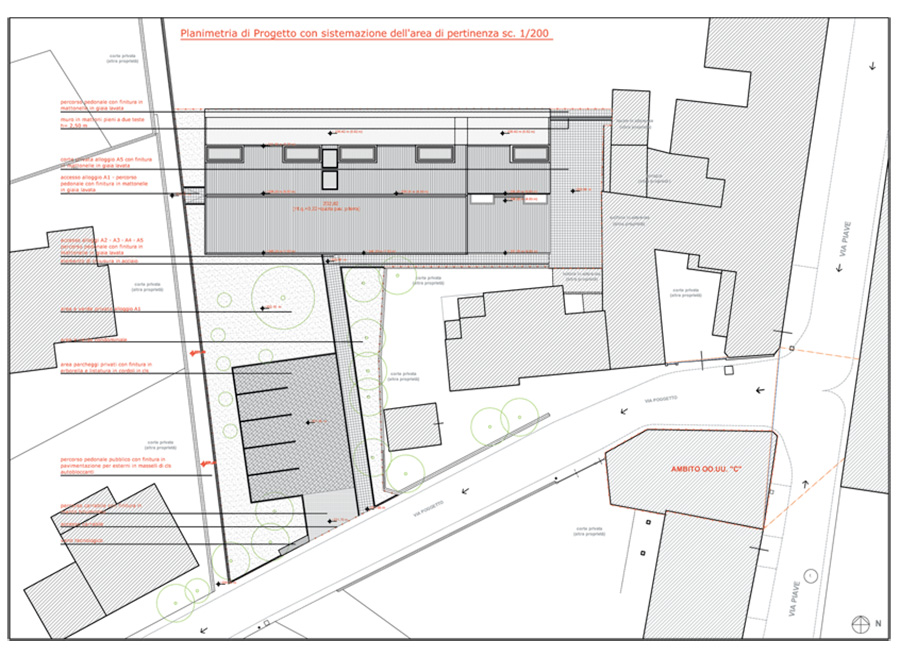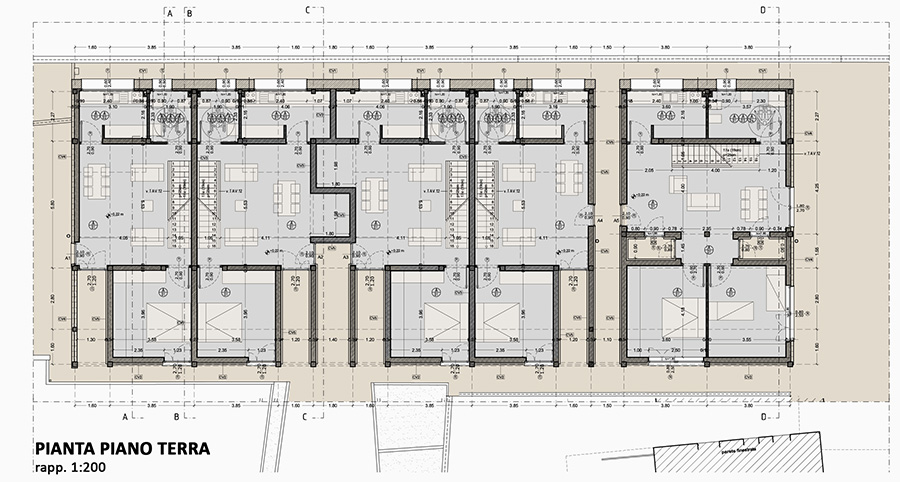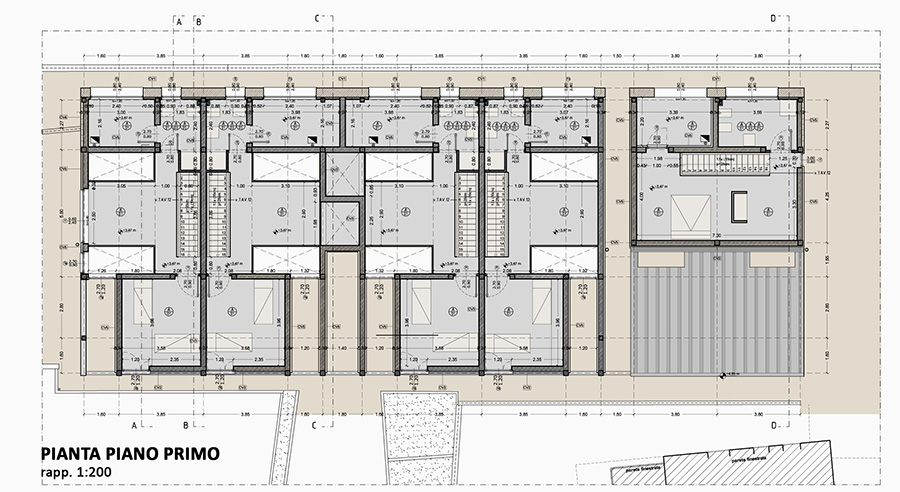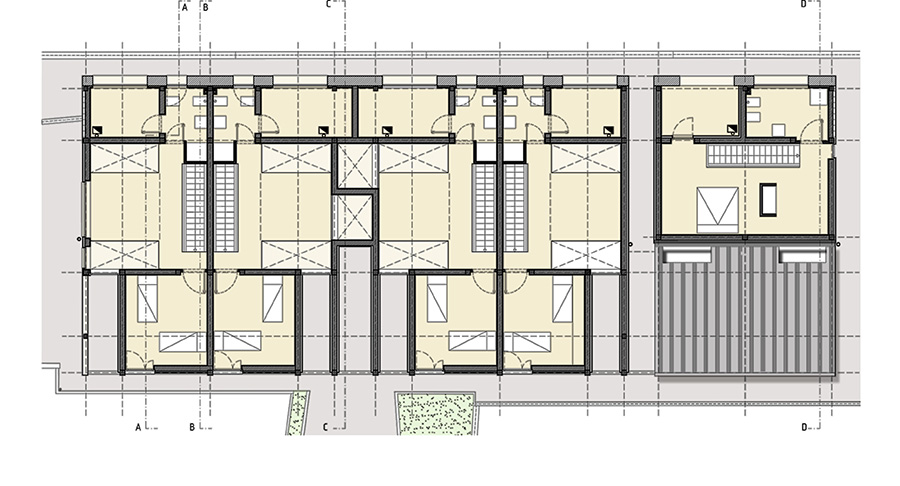NAME
Project title: Ristrutturazione 5 alloggi ‘Borgo delle Mezzelane’
Recommending party
The project has been submitted by: Silvano Rossini, architect
LOCATION
Country: Italy
City: Santa Maria Nuova, Ancona
Address: via Piave
AUTHOR
Designer or design team architects: architetto Silvano Rossini

