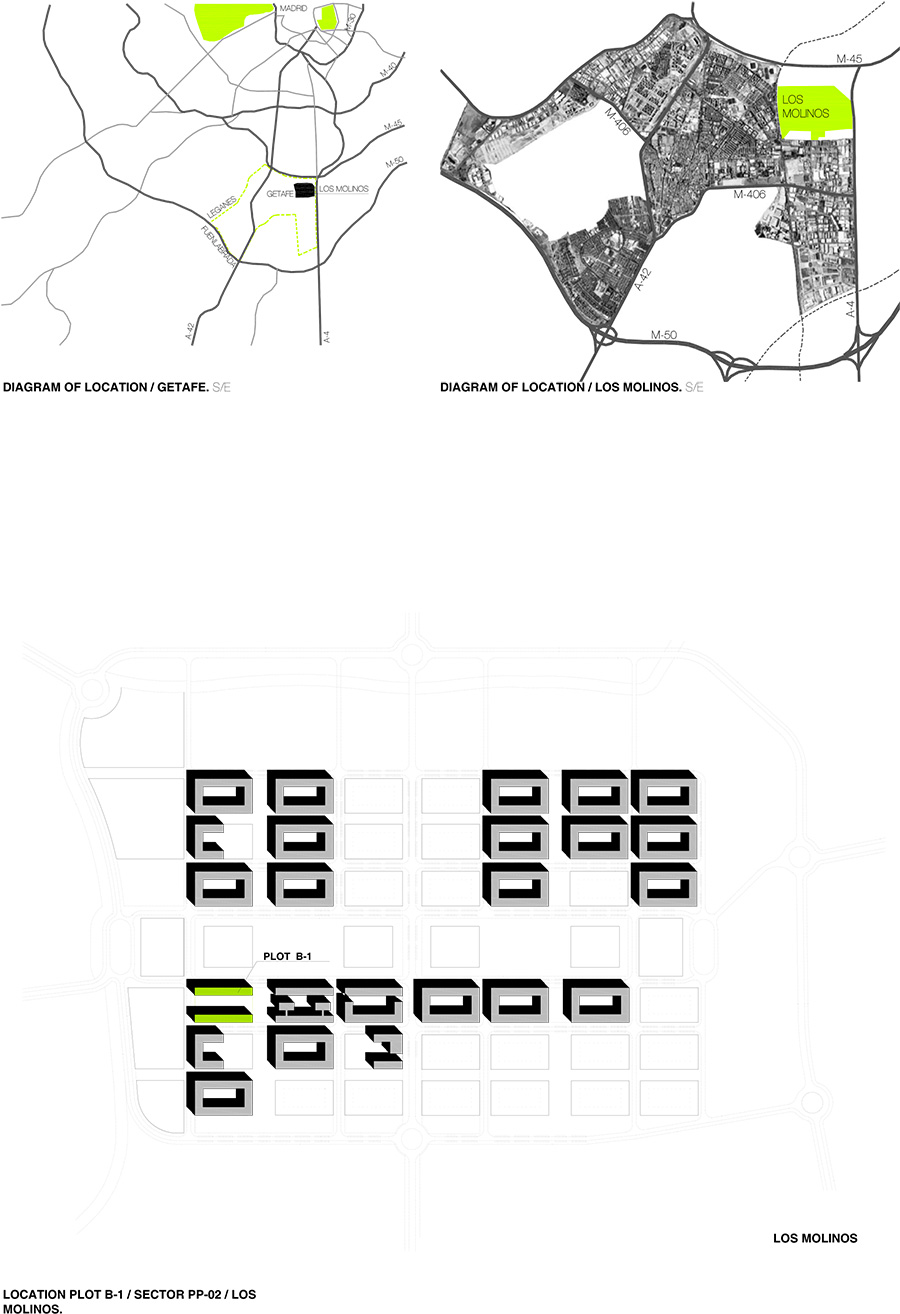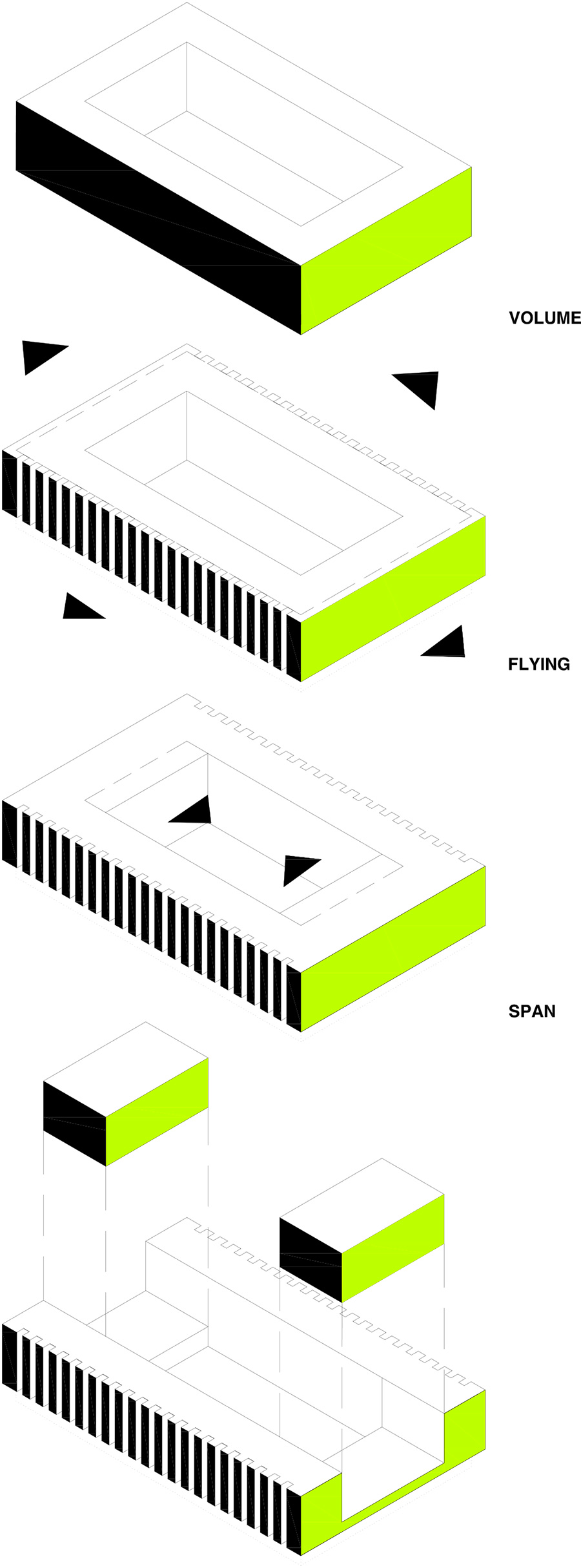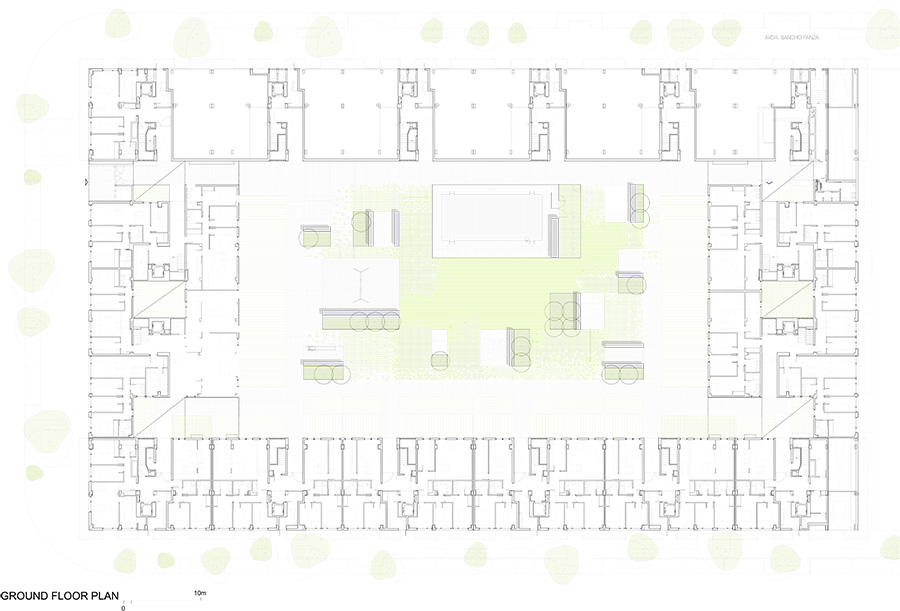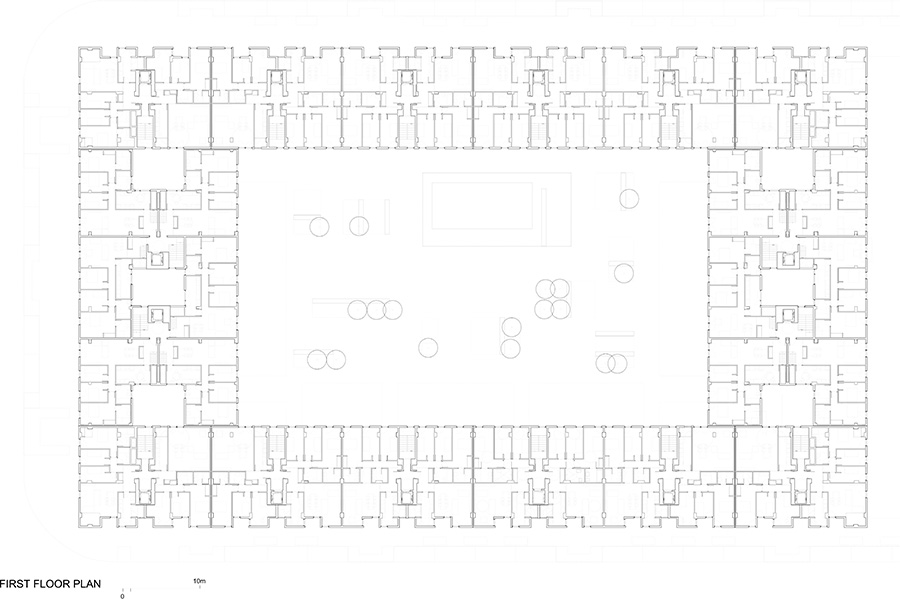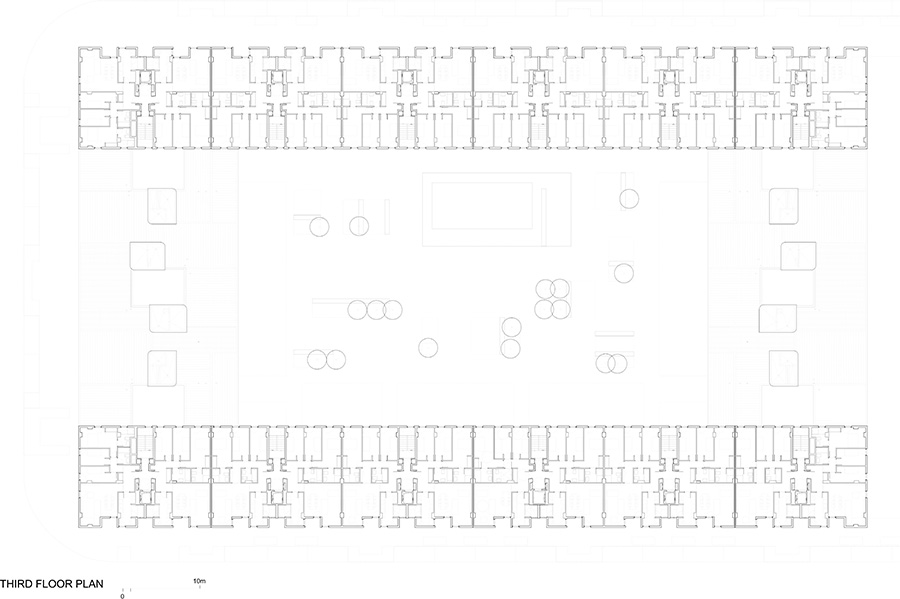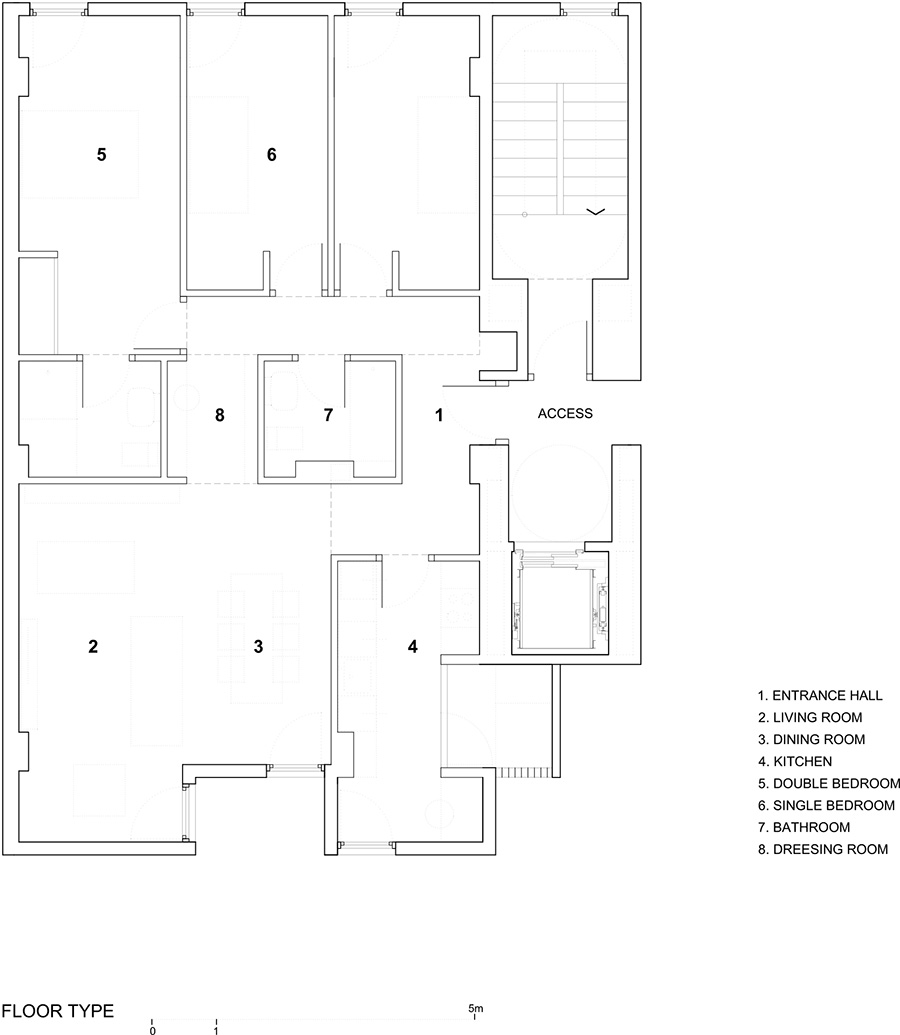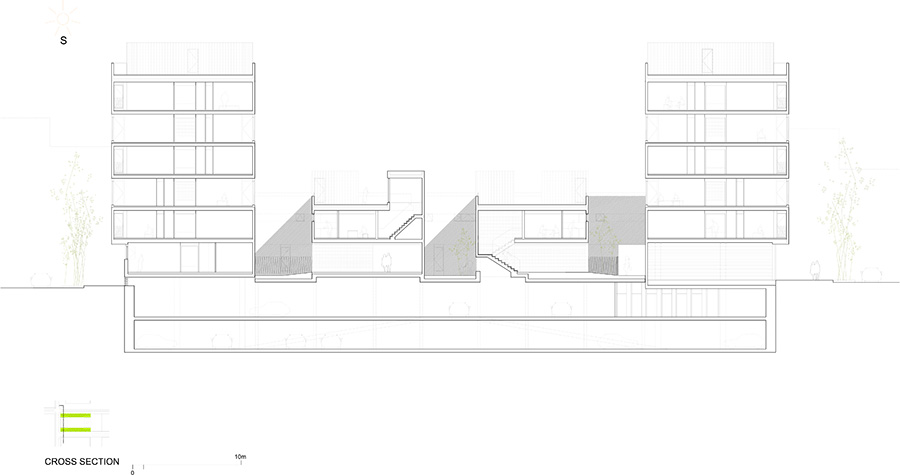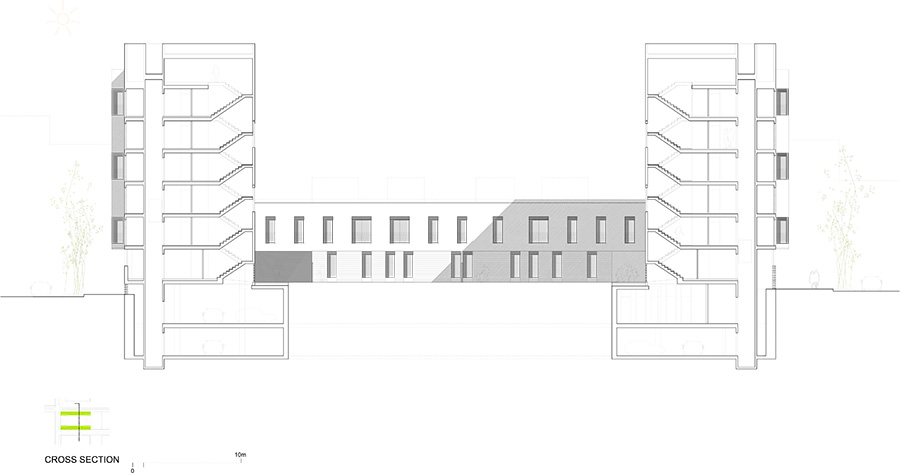NAME
Project title: 154 social housing in Getafe
Recommending party
The project has been submitted by: Juan Jose Mateos, Aybar Mateos architects
LOCATION
Country: Spain
City: Madrid
Address: Calle Insula Malindrania
AUTHOR
Designer or design team architects:
Aybar Mateos Architects
Juan Jose Mateos Bermejo
Camila Aybar Rodriguez
Susana Granizo
Luz Sempere

